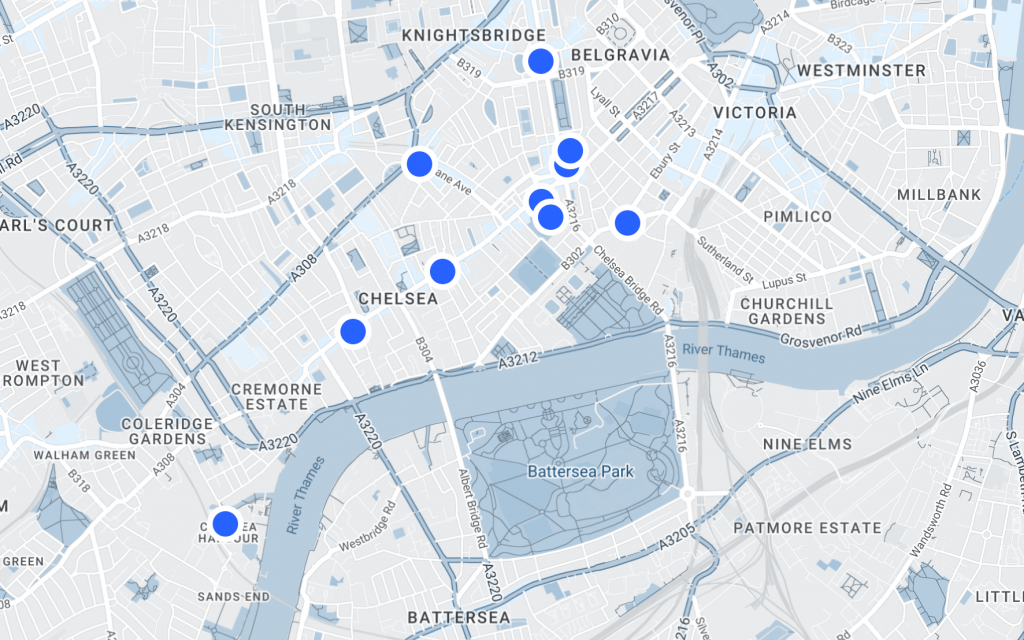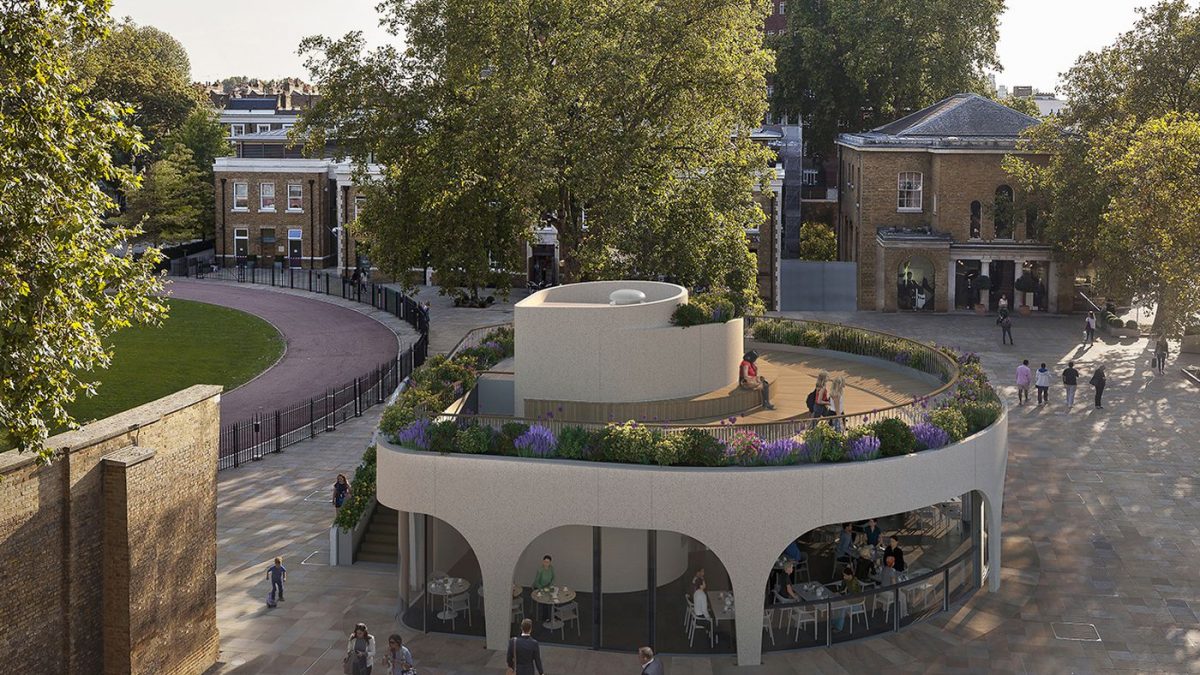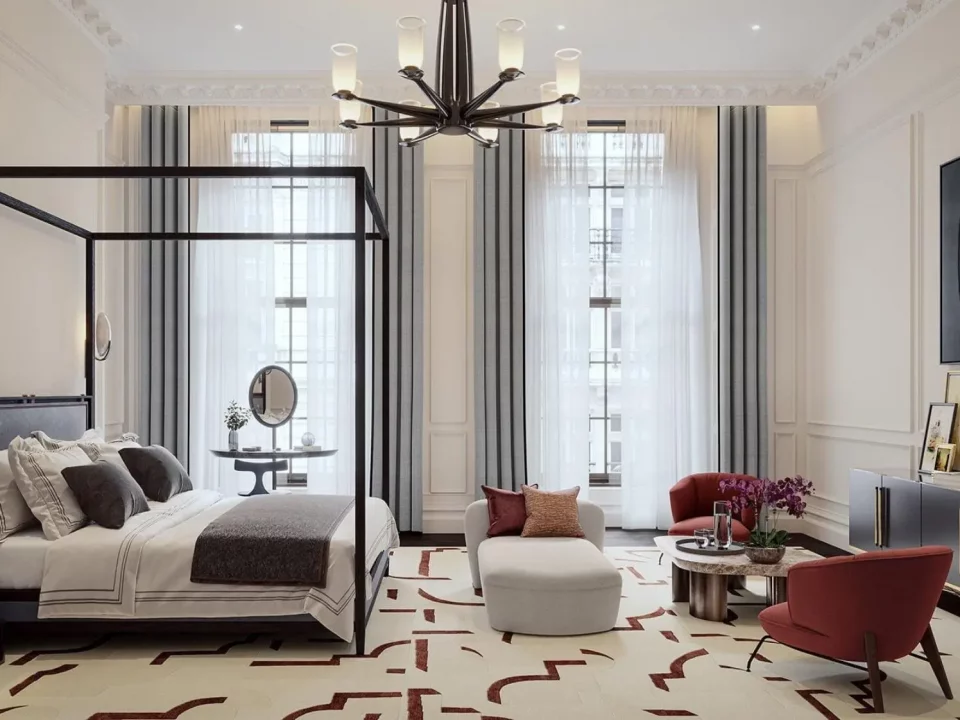Chelsea’s London Top 10 Architectural Marvels

Chelsea’s Top Restaurants: The Top 5 Culinary Gems in our Opinion!
November 14, 2023
Classic Car Collecting Soars to New Heights Among Millionaires
November 23, 2023In the heart of London’s Chelsea, where history and modernity coalesce, a myriad of architectural wonders stands as a testament to the district’s rich cultural heritage. From avant-garde dining spaces to cultural landmarks, each structure weaves its narrative into the urban fabric. Join us as we embark on a journey through Chelsea’s Top 10 Architectural Marvels. Where innovation meets tradition and every building tells a story of its own.
The Duke of York Restaurant
The Duke of York Restaurant and Public Space, designed by Nex, is a distinctive architectural gem located in the heart of Chelsea’s Duke of York Square. Serving as a leisure venue, it enriches the public realm along the renowned King’s Road. This iconic building, completed in October 2019, boasts a spiralling, sculptural form that pays homage to the adjacent Grade II-listed wall of the Duke of York Headquarters.
One of its notable features is the pioneering, retractable, curved glazing system. This allows for an immersive dining experience that spills into the surrounding square during the summer months. This innovation enhances the overall appeal of the Duke of York Square, providing a unique blend of architectural aesthetics and functional design.
The building is not only a dining destination but also an architectural marvel, drawing visitors and locals alike. The public roof garden offers a peaceful retreat from the bustling streetscape, making it an inviting space for relaxation and enjoyment. Whether you’re drawn to its architectural ingenuity, the allure of alfresco dining, or the tranquil rooftop oasis, the Duke of York Restaurant and Public Space stands as a multifaceted attraction that enriches the cultural and culinary landscape of Chelsea.
Michelin House
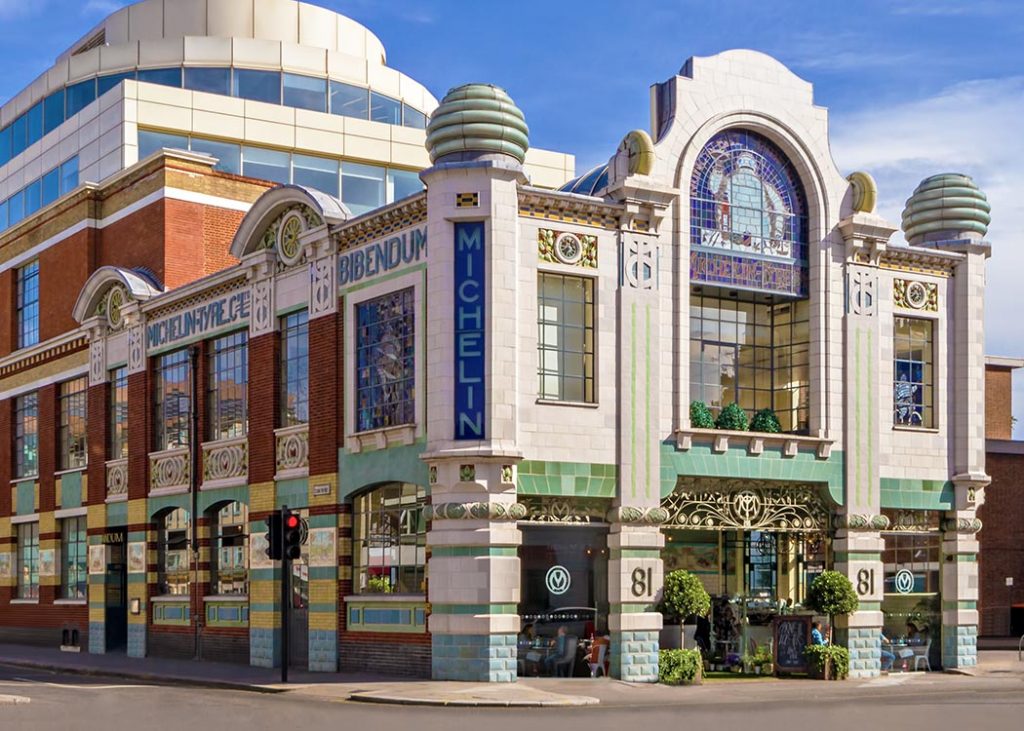
Michelin House, standing proudly at 81 Fulham Road in Chelsea, London, is more than a historic edifice; it’s a culinary haven and cultural treasure. Originally erected in 1911 as the UK headquarters for the Michelin Tyre Company, it was designed by François Espinasse. The iconic building features distinctive stained glass windows and ceramic tiles celebrating Bibendum, the Michelin Man, embodying the brand’s spirit.
During the 1930s, parts of Michelin House survived wartime relocations, but its stained glass was temporarily removed. In 1969, the front section gained Grade II listing status. In 1985, Michelin sold the building to Lord Paul Hamlyn and Sir Terence Conran.
Michelin House underwent restoration, and in 1987, Bibendum restaurant opened its doors, quickly earning a reputation for culinary excellence. In 2017, Claude Bosi took the reins, leading to the restaurant’s Two Michelin Stars in 2018. Today, Michelin House thrives as a gastronomic haven and architectural gem, showcasing Bibendum’s enduring legacy.
Danish Embassy, Chelsea
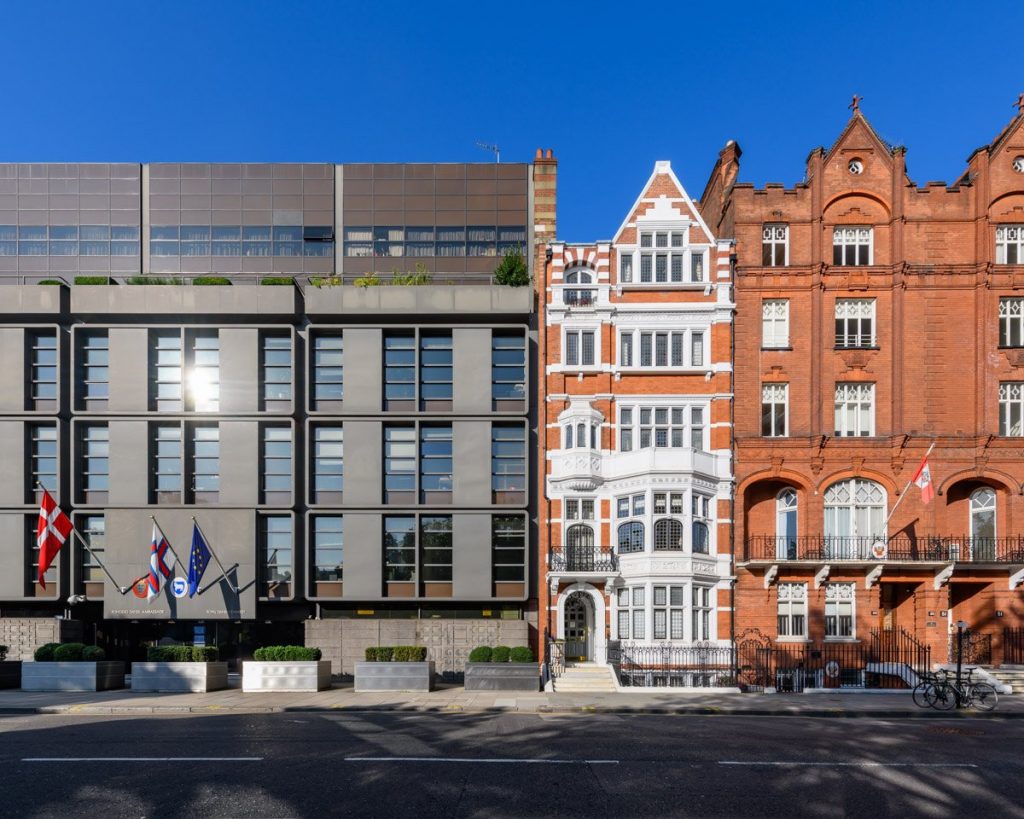
The Danish Embassy in London, designed by famed architect Arne Jacobsen and completed in 1977, stands as a modernist masterpiece on Sloane Street. Jacobsen’s original vision, blending contemporary design with respect for the surroundings, was fulfilled by his successors, Hans Dissing and Otto Weitling, following Jacobsen’s death in 1971. The embassy, characterised by a bold aesthetic, features set-back top floors, housing the ambassador’s residence, integrating seamlessly with neighbouring structures.
Serving as a cultural bridge, the embassy showcases Danish art and design. Nurturing artistic connections, it hosts the annual Danish Embassy Art Prize. This is a celebration of emerging UK-based artists of Danish origin. Open to BA and MA students from Denmark who have studied or recently graduated from UK art programs, the prize is a platform for budding talents within 24 months of graduation. The chosen artist not only receives the prestigious award but also earns a coveted one-year exhibition at the Royal Danish Embassy. This artistic showcase extends further support, providing the recipient with 10,000 DKK to cover material, installation and transport costs. It marks a commitment to fostering cultural exchange and supporting the vibrant creativity of the Danish artistic community in the heart of London.
Holy Trinity Church
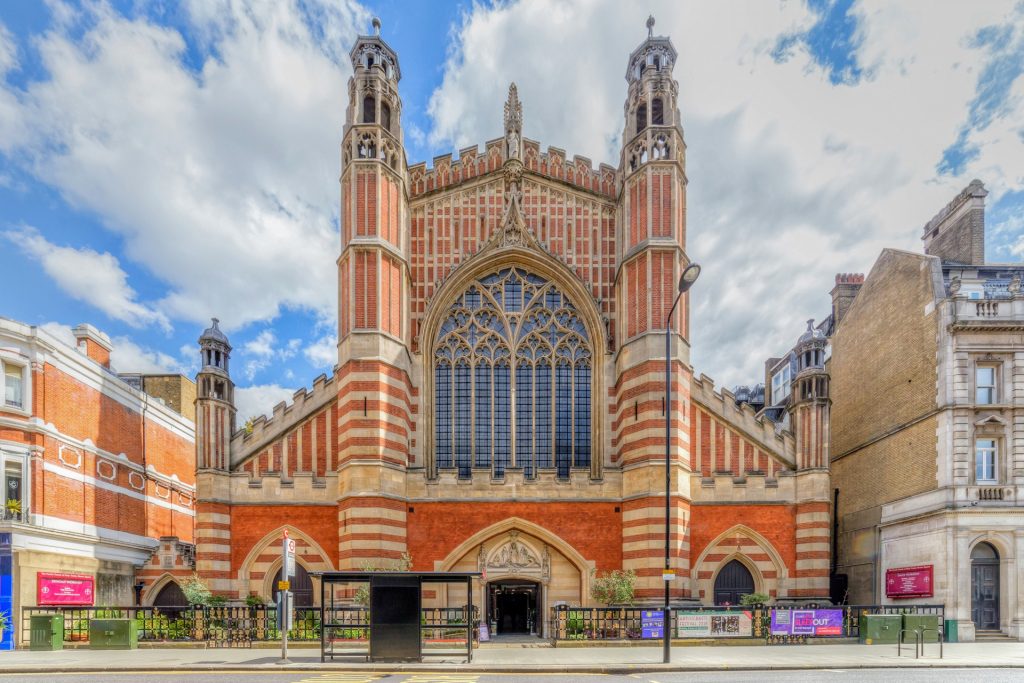
Holy Trinity Church, fondly named the “Cathedral of the Arts and Crafts Movement” by Poet Laureate Sir John Betjeman, stands as a true masterpiece, a ‘gesamtkunstwerk’ or total work of art. Designed by architect John Dando Sedding at the request of the 5th Earl Cadogan and Beatrix, it transcends mere ecclesiastical architecture.
Adorned with a stunning red brick and stone facade reminiscent of the late 16th and early 17th-century collegiate style, the church unveils a treasure trove of stained glass, sculpture and wrought metalwork. Sedding’s influence from the Arts and Crafts Movement is evident, and the collaboration with his chief assistant, Henry Wilson, adds richness to the interior. The church’s memorial aspects, from the Memorial Chapel to the War Memorial in Sloane Square, embody a deep connection with the local community, making Holy Trinity a cultural and historical gem.
Newsons Yard
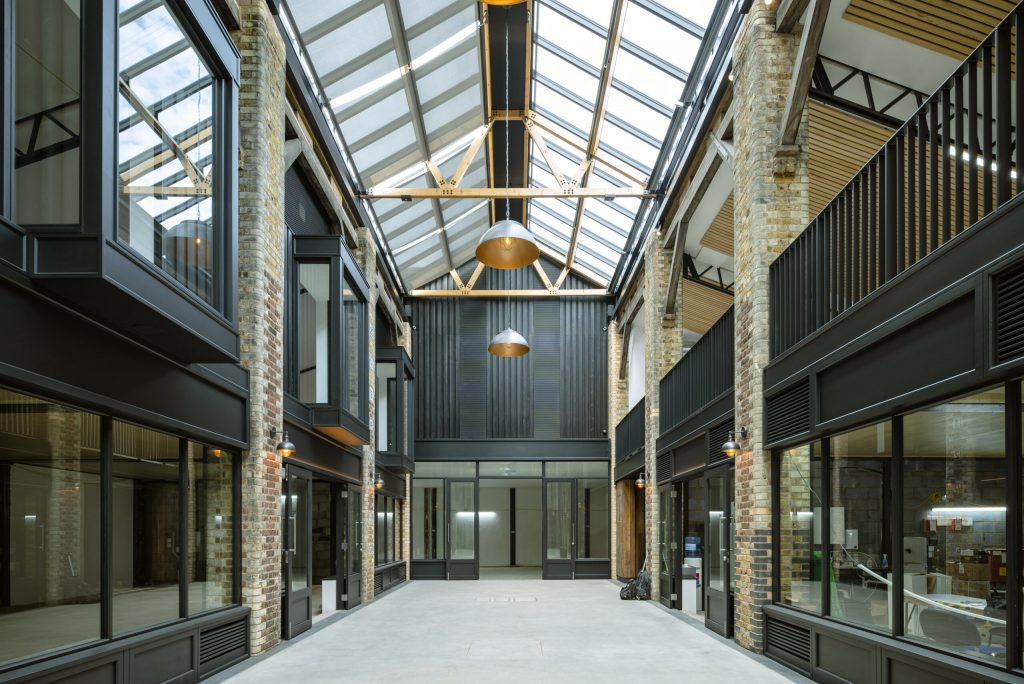
Newson’s Yard, the latest addition to Pimlico Road, marks a dynamic intersection of heritage and modernity. Originally a timber yard built in 1840, the space has been meticulously renovated by architects Stiff & Trevillion. Retaining its original character, the Yard now hosts a range of design brands, including Modernity, The Lacquer Company, And Objects and Nina Campbell.
The airy central arcade, adorned with original brick columns, Victorian metal structures and timber-framed rooflights, creates a communal hub for the design community. Described as the heart of the Pimlico design district, Newson’s Yard stands as an anchor for the street, providing a voice to the design community.
A program of events throughout the year aims to engage the local design community, fostering connections within the Pimlico Design District. The Yard’s vibrant atmosphere is complemented by Wildflowers & Wine, a modern European bistro led by chef Aaron Potter, contributing to the cultural and culinary richness of the space.
Modernity, a Nordic design gallery, was the first to open its doors, showcasing elegant Danish furniture, Finnish lighting, Swedish textiles and art. Other brands, such as The Lacquer Company, And Objects and Nina Campbell, contribute to the district’s reputation as a hub for luxury interiors. Each space within Newson’s Yard reflects a commitment to originality, quality, and sustainability, creating a unique destination in the heart of Pimlico.
Everyman Cinema, Chelsea
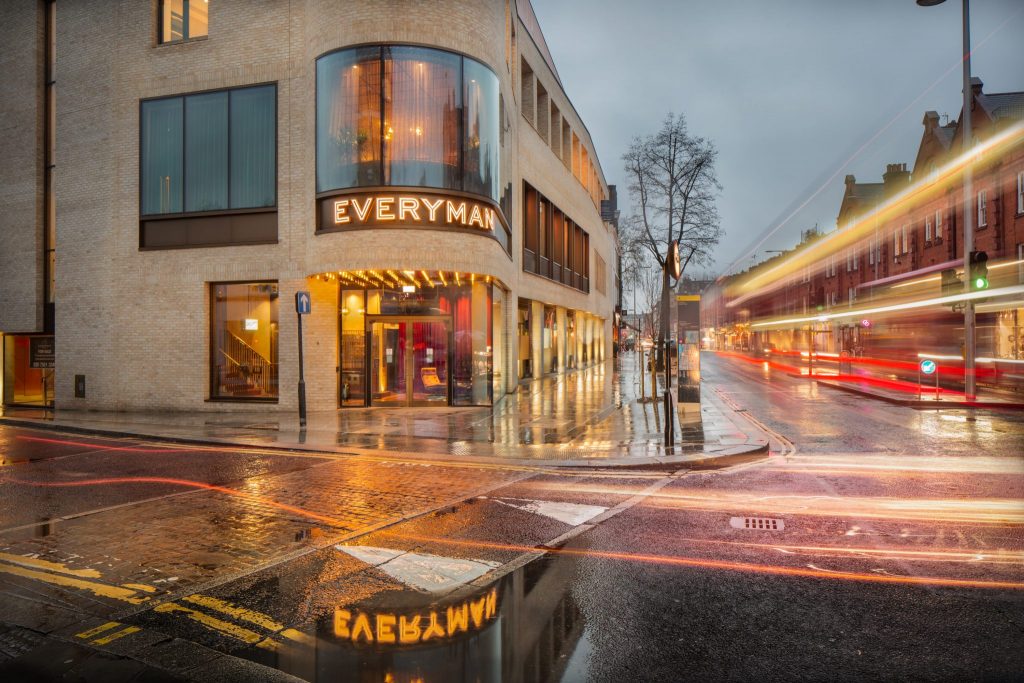
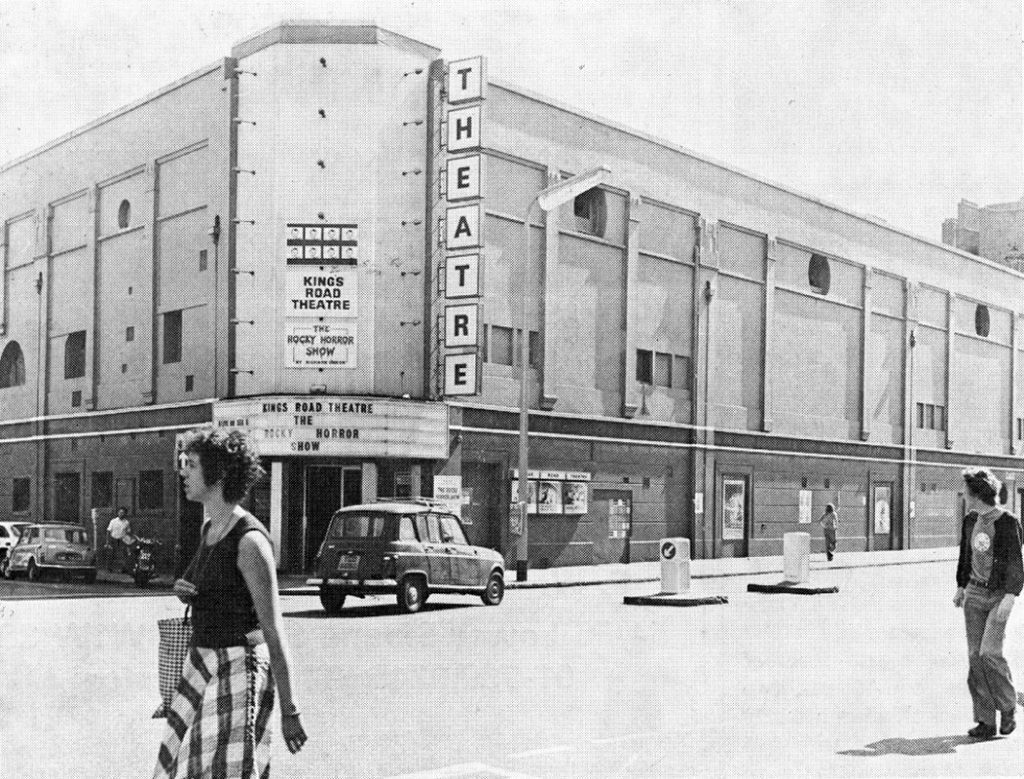
The architectural journey of Everyman Chelsea encapsulates a fascinating evolution rooted in the vibrant history of entertainment venues. Firstly home to The Glaciarium in 1876, a pioneering artificial ice rink, it underwent various transformations over the decades. From The Palaseum (1910) to The Ritz (1943), and subsequently The Essoldo (1949), the venue evolved with each identity change.
In 1972, it transitioned into the Curzon, offering cinematic experiences until its closure in 1973. Reopening as the King’s Road Theatre, it hosted live performances, including the inaugural presentation of the Rocky Horror Show. The theatre era concluded in 1979, and in 1980, the space transformed into the Classic, now CineWorld. It has donned different names, including Cannon, MGM 1234, and ABC, reflecting the dynamic nature of the entertainment landscape.
In 2020, Everyman Chelsea experienced another architectural metamorphosis with Essoldo House. The redevelopment, marked by a distinctive curved façade adorned with handmade Danish bricks and bronze, transformed the cinema into a contemporary local landmark. Essoldo House not only houses 11 flats, but also introduces a new art house cinema and street-level bars and bistros. The innovative project breathes fresh life into the iconic corner of King’s Road and Old Church Street.
Design Centre Chelsea Harbour
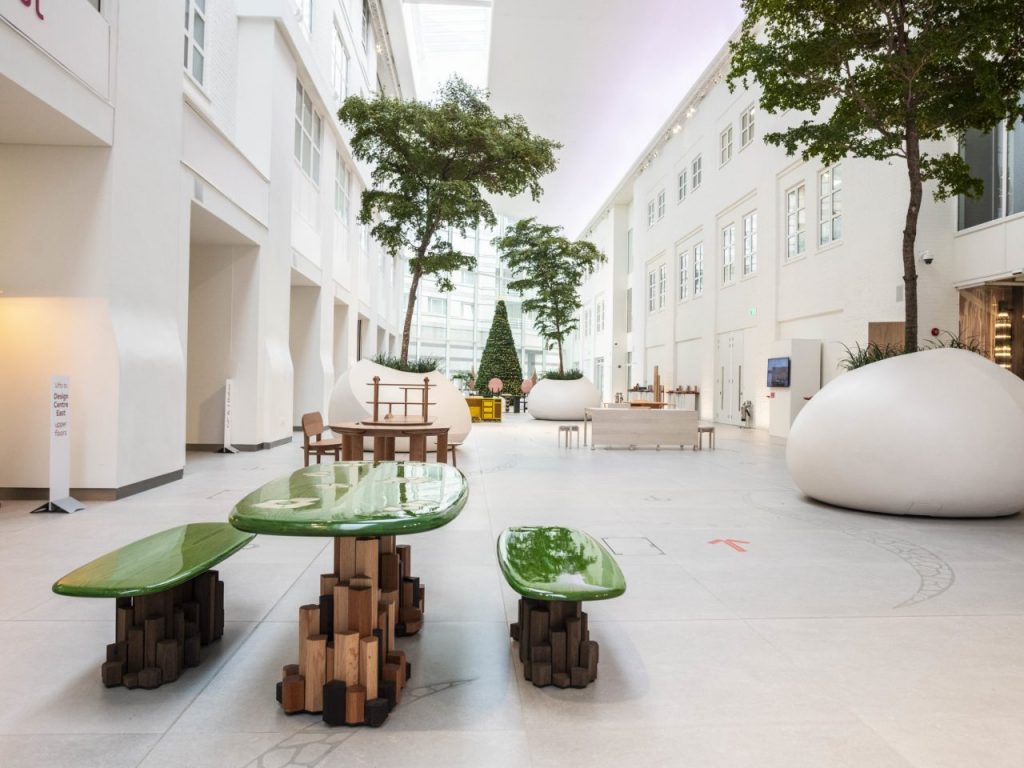
Design Centre, Chelsea Harbour stands as the unrivalled nexus of design and decoration. Offering a unique and expansive platform for the global design community and other professionals. At the heart of this creative hub lies the breathtaking Design Avenue. This is an architectural masterpiece spanning 12,000 sq ft with a remarkable four-storey height. This multifaceted space, flooded with natural light, serves as an exceptional setting for pop-up exhibitors, new ventures and inspiring installations, augmenting the already prestigious events program.
Home to over 130 showrooms and 600+ international brands, it is the largest of its kind in Europe. Beyond being a resource, it’s a thriving ecosystem fostering creativity and commerce. Professional designers, architects and design enthusiasts converge here. They are drawn by a sense of community, commitment to creative excellence and access to world-class talent.
The Design Club, a private members’ club within the centre, offers a convivial space for sourcing, meetings or quiet work. With flexible workspaces and amenities like barista-made coffee and a Social Pantry menu, it exemplifies work in a dynamic industry. As this exciting chapter unfolds, it continues to be the premier destination shaping the future of design and decoration.
Cadogan Hall
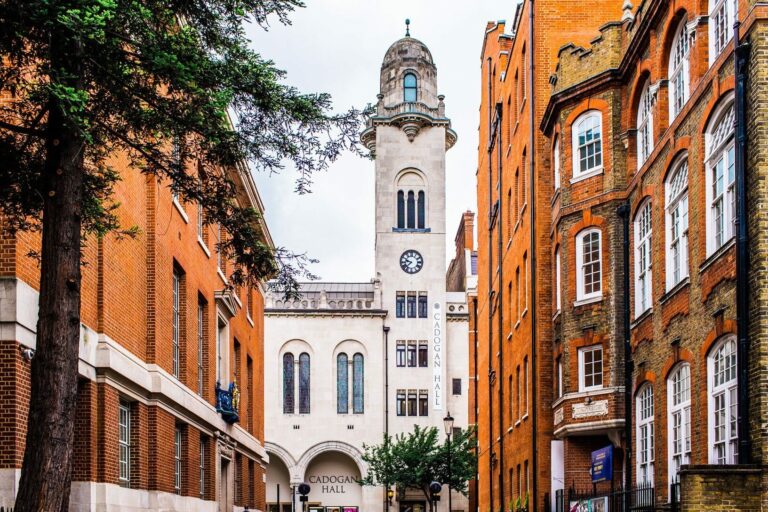
Cadogan Hall originally opened in 1907 as a Christian Science Church designed by Robert Fellowes Chisholm. After years of hosting congregations, the Hall faced challenges and fell into disuse. In 2000, Cadogan Estate acquired the building, aiming to restore its former glory.
The Hall underwent a comprehensive transformation and reopened as a concert hall in 2004. While the conversion from a church to a performance space seemed straightforward, modern comfort standards and regulatory requirements necessitated significant modifications. Acoustic considerations were paramount, leading to the reconfiguration of the ceiling and roof for optimal sound insulation. Tuned resonator tubes and absorption holes under the gallery and in the stalls were integrated to enhance acoustic character.
The auditorium boasts state-of-the-art performance lighting and sound systems, including computer-controlled theatrical lights for dynamic lighting effects. A versatile large screen facilitates live relays of performances. The first organ, installed in 1911, was carefully dismantled and stored for later reinstallation. The refurbishment revealed unique details, such as individual carvings around the organ screen, contributing to the building’s character.
The stained glass, designed by Danish nobleman Baron Arild Rosenkrantz, showcases artistic simplicity and efficiency of lighting. Painstaking restoration of the Celtic knot motifs and restrained colour palette revealed the dramatic beauty of the glass during the refurbishment. Despite its scale, Cadogan Hall offers an intimate venue. It blends the steeply raked stalls, low gallery, and captivating stage to create an immersive experience where the audience feels intimately connected to the performance. Cadogan Hall stands as a testament to architectural preservation, harmonising historical elegance with contemporary functionality.
Saatchi Gallery

The Saatchi Gallery stands as a captivating example of architectural restraint and adaptation. Originally designed as a Georgian classical building, the gallery, conceived by Allford Hall Monaghan Morris, was transformed into a contemporary art space while respecting its historical context. The architects, guided by Charles Saatchi’s vision, focused on creating elegant white spaces, clear geometries, and visual connectivity.
The gallery is spread across 67,000 square feet within the heritage structure. It features large, double-height spaces, intimate rooms and a simple circulation system. The design challenge involved maximising volume and light within the constraints of the listed building. The architects strategically arranged five galleries on each of the three floors, creating floor-to-ceiling openings for varied perspectives.
The architectural details adopt a neutral material palette to minimise distractions, allowing the art to shine. Therefore, the simplicity of the white walls, lightly textured grey limestone in circulation zones, and Douglas Fir timber for gallery floors contribute to the gallery’s minimalist aesthetic. The lighting design, despite its apparent simplicity, involved a complex process. It incorporates stretched-fabric light boxes and a lighting track to create diffused top-lit effects.
Saatchi Gallery’s visitor experience is carefully crafted. Beginning from Kings Road and extending through a retail street, courtyard, walled garden and a portico. The restored interior features two staircases from its original function as a school. Charles Saatchi’s active involvement in art hanging emphasises scale, volume and minimalist arrangements, creating a unique and intense focus on the showcased art. Ultimately, Saatchi Gallery’s architectural transformation embodies a harmonious marriage of historical context and contemporary artistry.
Anthropologie, Kings Road
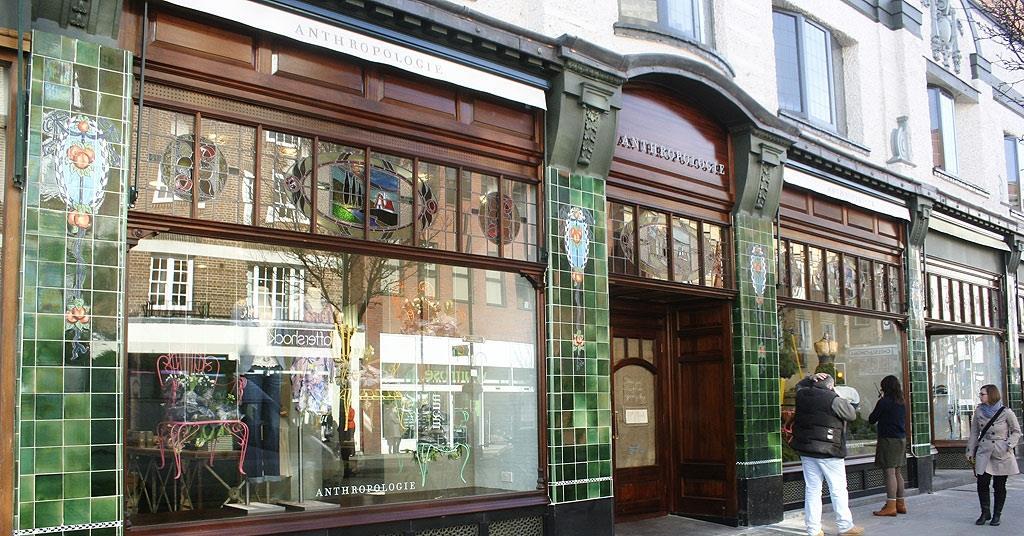
The Anthropologie store on Kings Road, took over the former Antiquarius antiques centre in 2010. It has undergone a remarkable transformation, becoming a distinctive element in Chelsea’s architectural landscape. It was initially met with mixed sentiments regarding its impact on local independent retailers. However, it seamlessly blended its unique style with the building’s natural features. A standout architectural feature is the impressive atrium, adorned with intricate ironwork, creating a captivating focal point for visitors. Characterised by Moroccan floor tiles and an open, spacious design, this adds a touch of visual splendour to Chelsea
Chelsea’s architectural treasures offer a vibrant tapestry of history, innovation, and cultural significance. Each marvel tells a unique story, weaving together the district’s past and present. Showcasing a harmonious blend of tradition and modernity that continues to inspire and captivate visitors from around the world.
